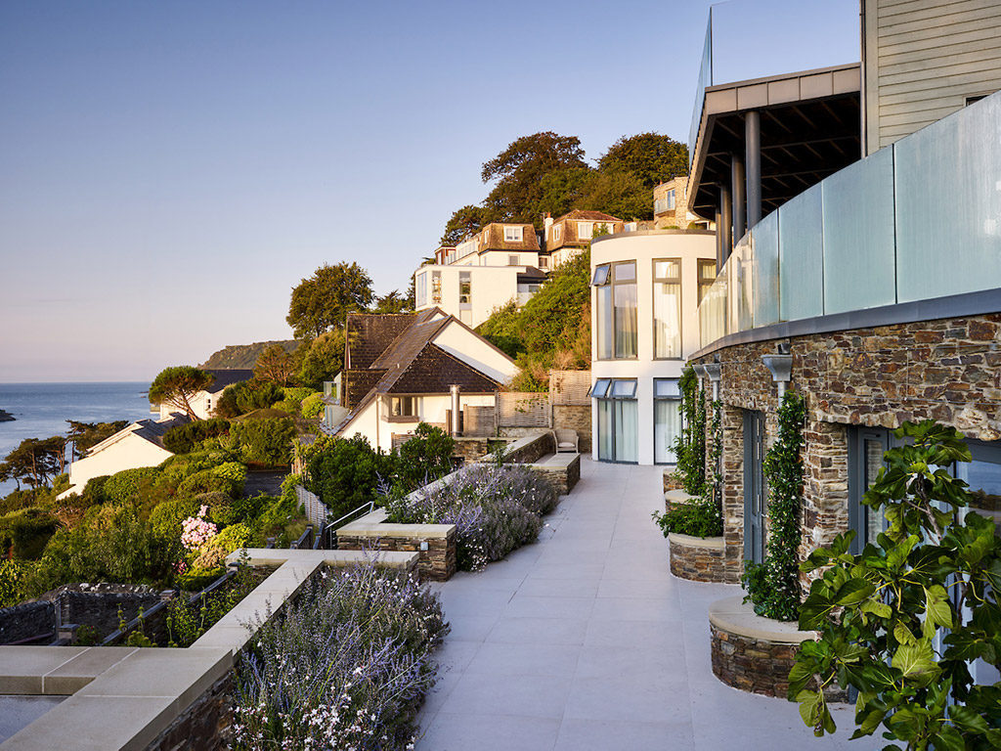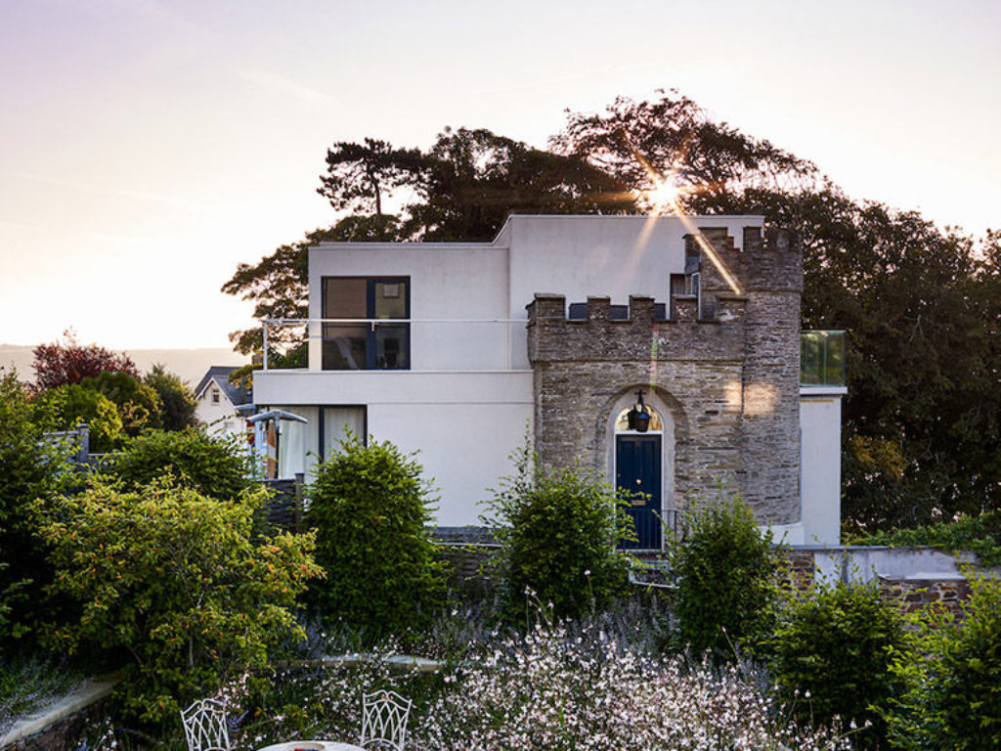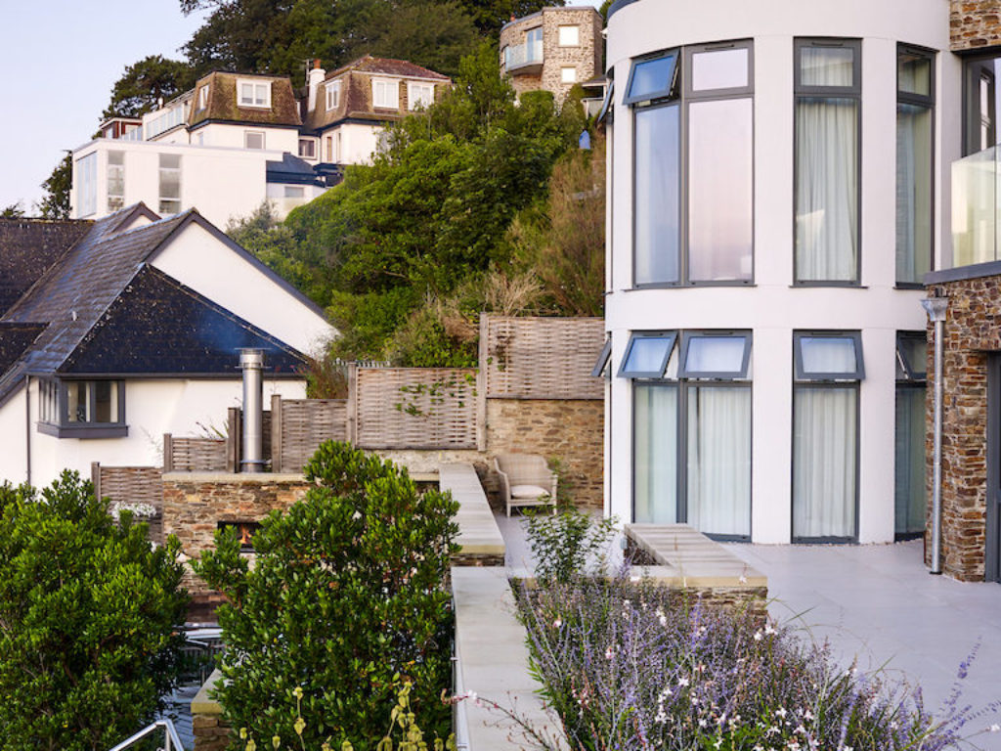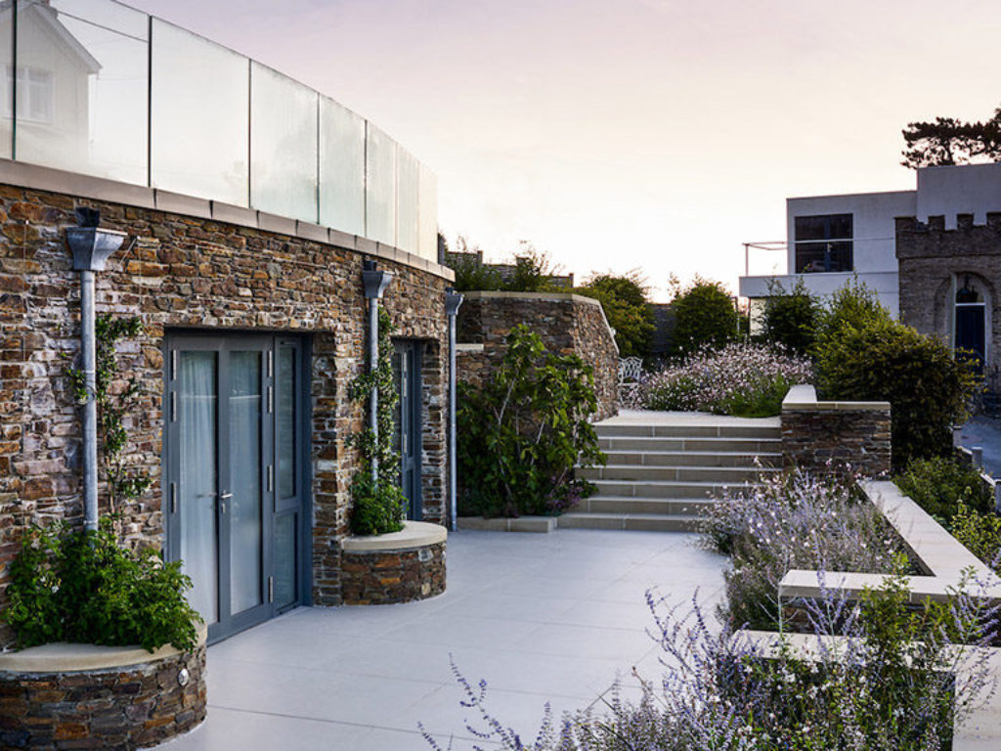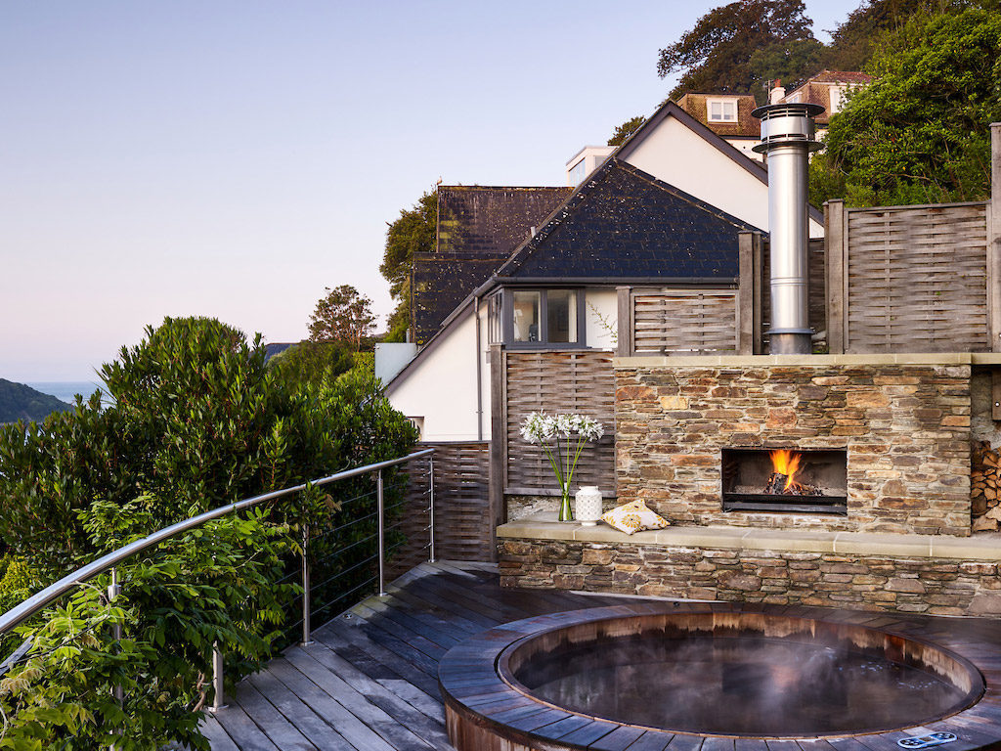CONTEMPORARY SALCOMBE HOUSE
The garden is laid out to flow from the kitchen at the top to the hot tub and outdoor fireplace at the bottom, with plenty of space to party and to relax. Local stone for rubble walls, plus climbers and transparent up stands soften the lines, whilst a request for bare foot walking between areas influenced the choice of wooden deck ceramic tiles and sandstone sleeper steps.
Salt resistant plants needing minimum care were planted for maximum effect near the terraces and are watered using an automatic irrigation system fed from underwater rain harvesting tanks. Run-off is an issue so careful drainage and attenuation tanks are used as well as the harvesting to slow down the Devon downpours and save water. All plants are chosen for pollinators and a wildflower roof on the bothy attracts lots of wildlife. Practical elements like a warm outdoor shower, parking for visitors and security were all planned in.
In collaboration with Ross Thain Architects.
The garden is laid out to flow from the kitchen at the top to the hot tub and outdoor fireplace at the bottom, with plenty of space to party and to relax. Local stone for rubble walls, plus climbers and transparent up stands soften the lines, whilst a request for bare foot walking between areas influenced the choice of wooden deck ceramic tiles and sandstone sleeper steps.
Salt resistant plants needing minimum care were planted for maximum effect near the terraces and are watered using an automatic irrigation system fed from underwater rain harvesting tanks. Run-off is an issue so careful drainage and attenuation tanks are used as well as the harvesting to slow down the Devon downpours and save water. All plants are chosen for pollinators and a wildflower roof on the bothy attracts lots of wildlife. Practical elements like a warm outdoor shower, parking for visitors and security were all planned in.
In collaboration with Ross Thain Architects.
