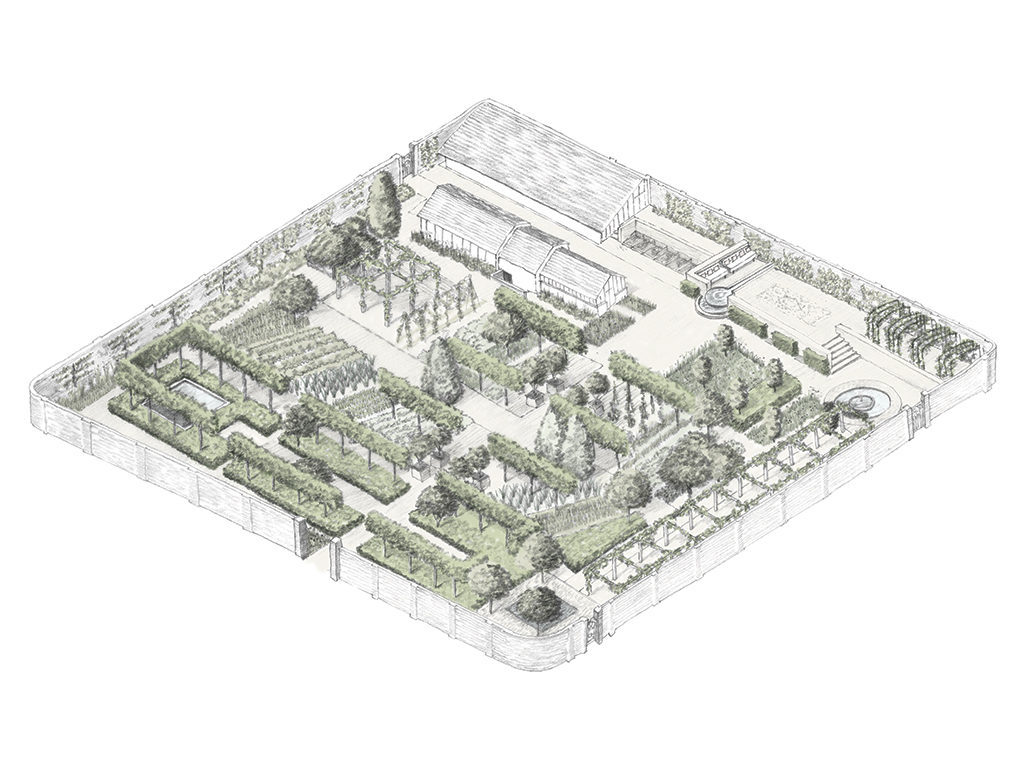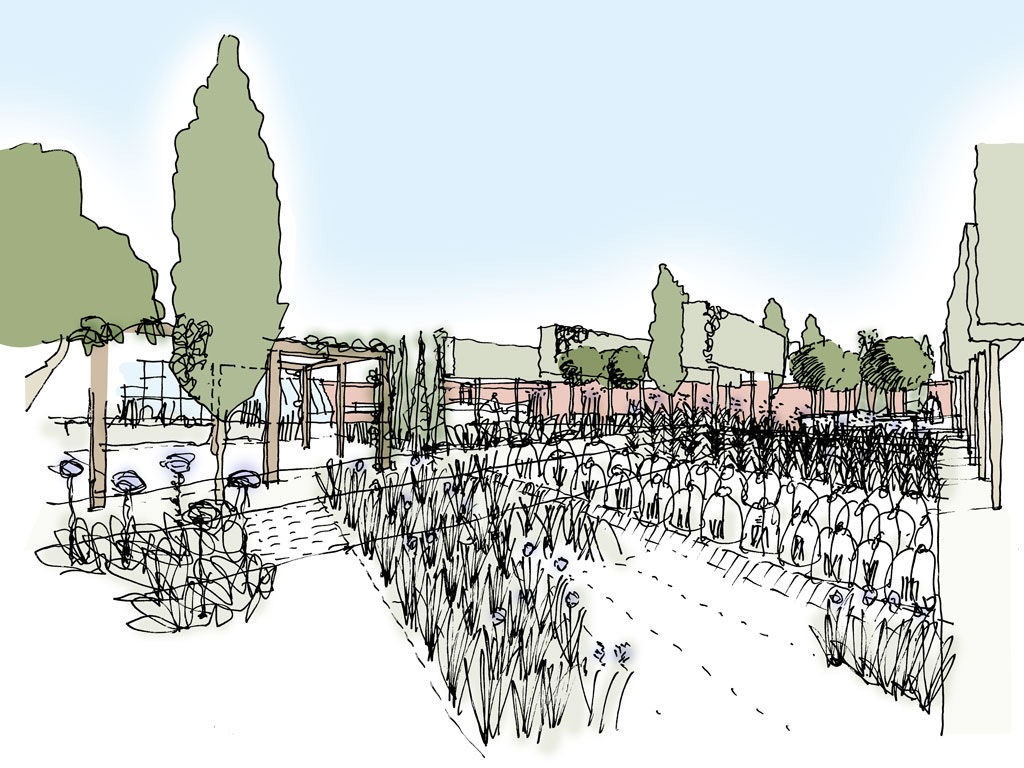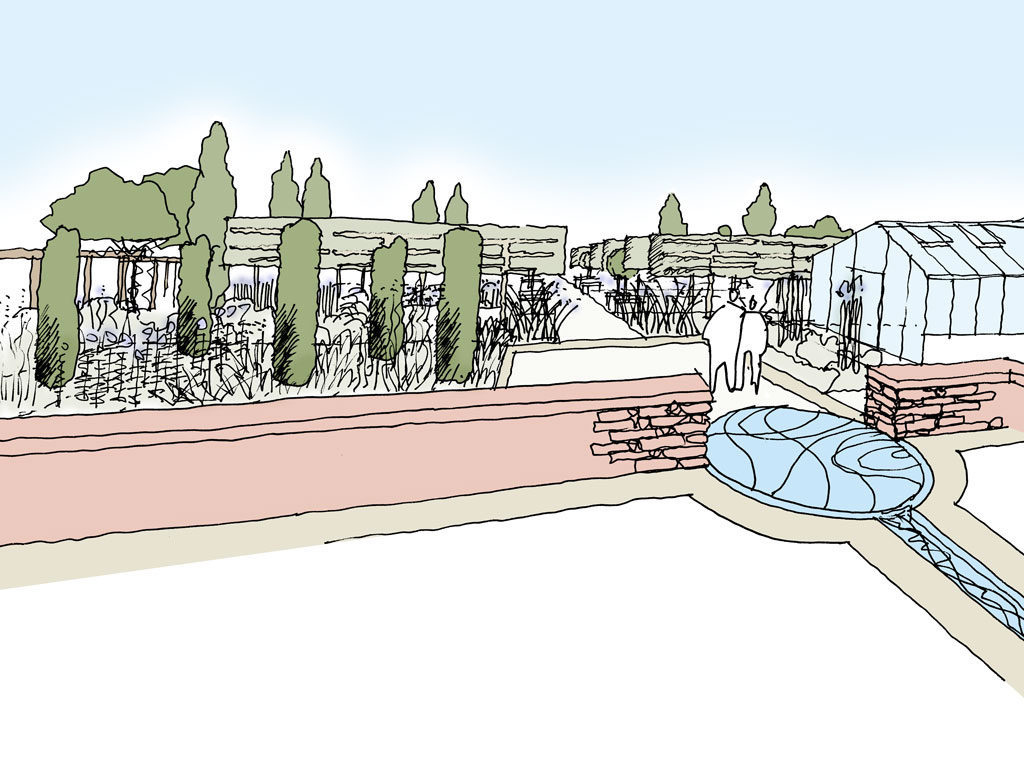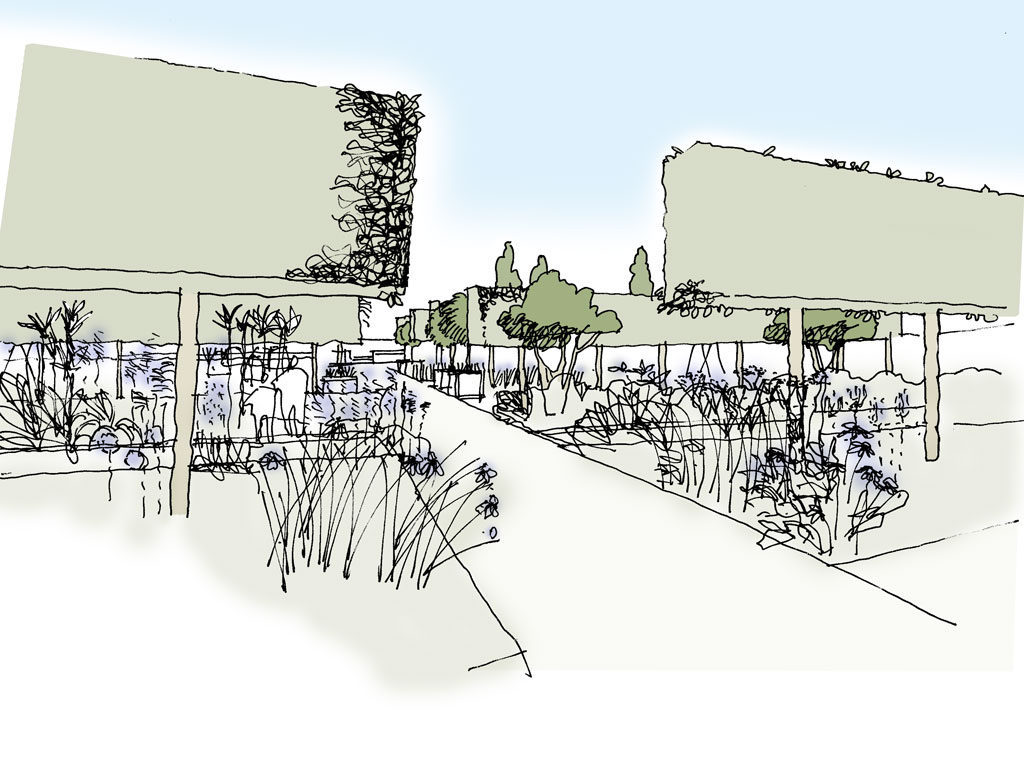HISTORIC WALLED GARDEN
The walled garden is part of a wider estate plan for an historic listed building being carefully renovated by Ptolemy Dean Architects. The walled garden was derelict with giant cobnuts growing through the greenhouses but excellent old soil spoke of many years of careful cultivation. Our plan brings the old greenhouses back into use with a temperate glasshouse and an exotic house with separate heating systems, whilst a gardeners’ bothy and tea room provide for modern comforts.
The garden is laid out on a traditional axis with a raised area on the south facing wall to allow our clients to enjoy the scents of climbers against the warm wall. A long pergola walkway along the east wall will catch the evening sun and the walk around the garden is punctuated with several water elements, including a reflection tank at the bottom of the garden to harvest rainwater for reuse.
Successional planting, pleached fruit trees, soft fruit cages and crop rotation are carefully planned to provide cut flowers and food for the house and a secluded haven to enjoy year round.
The walled garden is part of a wider estate plan for an historic listed building being carefully renovated by Ptolemy Dean Architects. The walled garden was derelict with giant cobnuts growing through the greenhouses but excellent old soil spoke of many years of careful cultivation. Our plan brings the old greenhouses back into use with a temperate glasshouse and an exotic house with separate heating systems, whilst a gardeners’ bothy and tea room provide for modern comforts.
The garden is laid out on a traditional axis with a raised area on the south facing wall to allow our clients to enjoy the scents of climbers against the warm wall. A long pergola walkway along the east wall will catch the evening sun and the walk around the garden is punctuated with several water elements, including a reflection tank at the bottom of the garden to harvest rainwater for reuse.
Successional planting, pleached fruit trees, soft fruit cages and crop rotation are carefully planned to provide cut flowers and food for the house and a secluded haven to enjoy year round.



