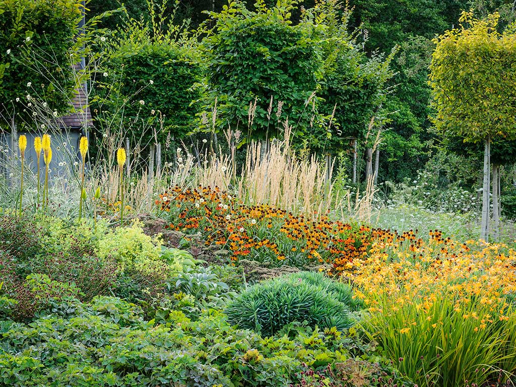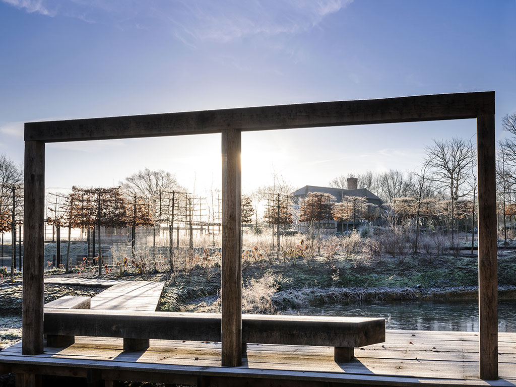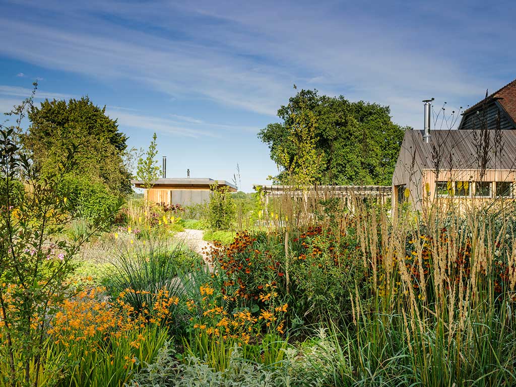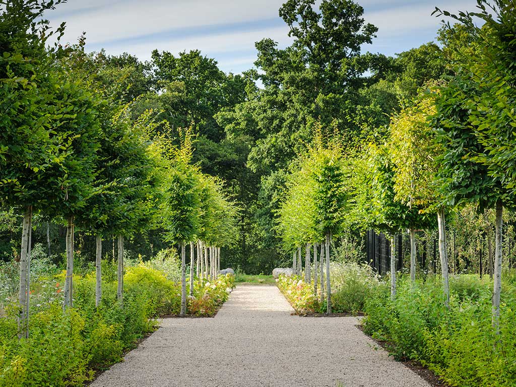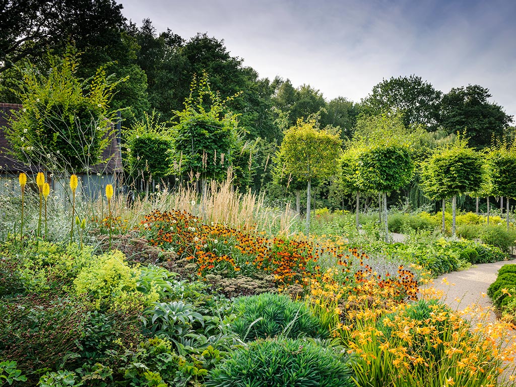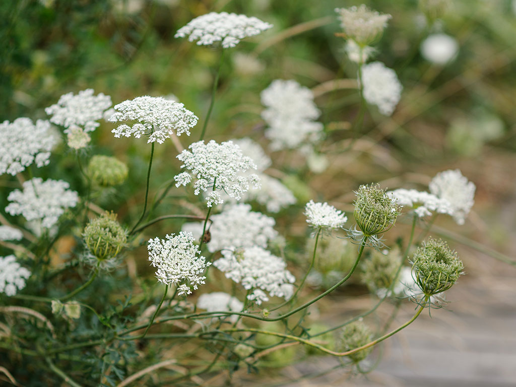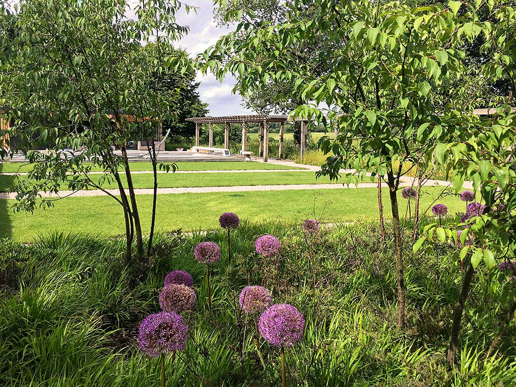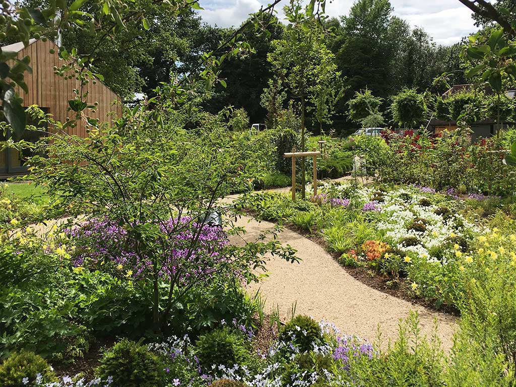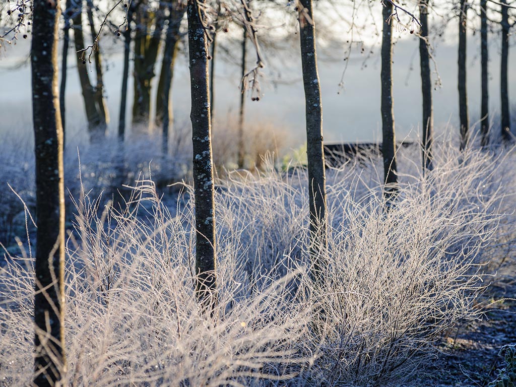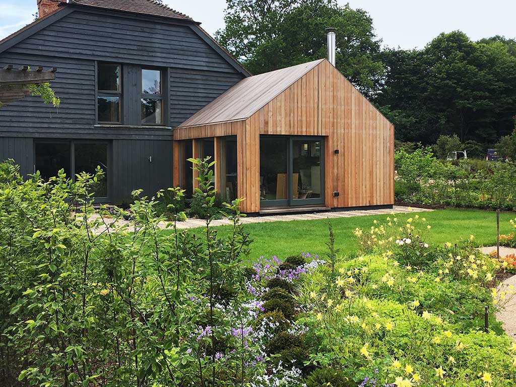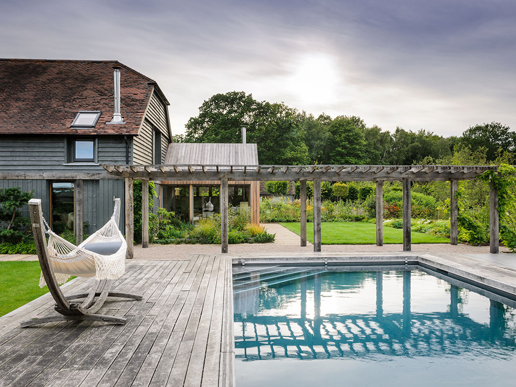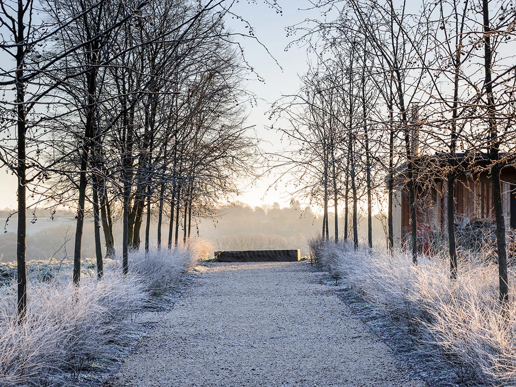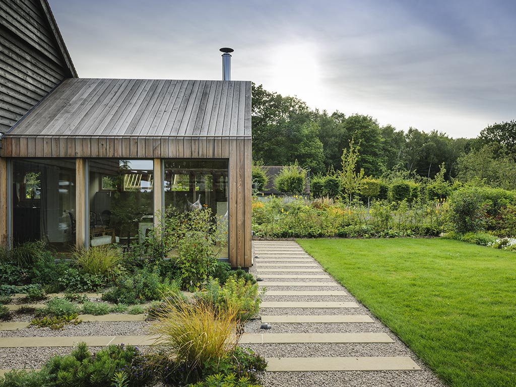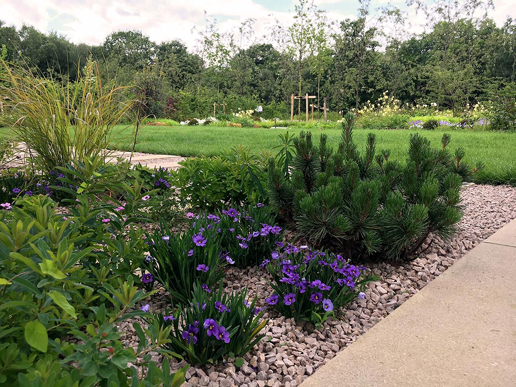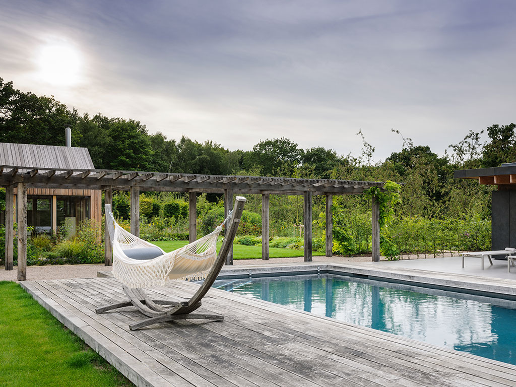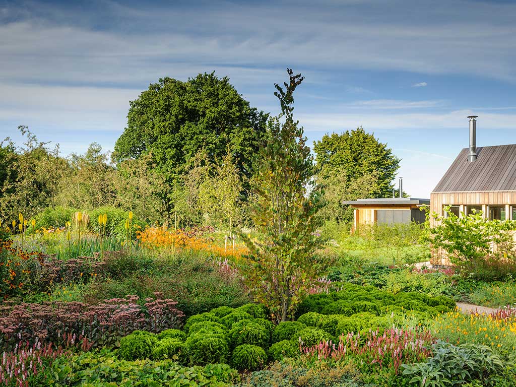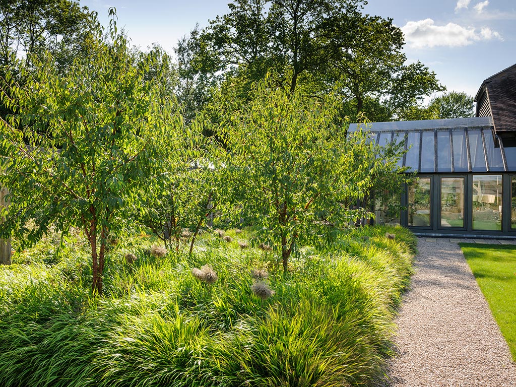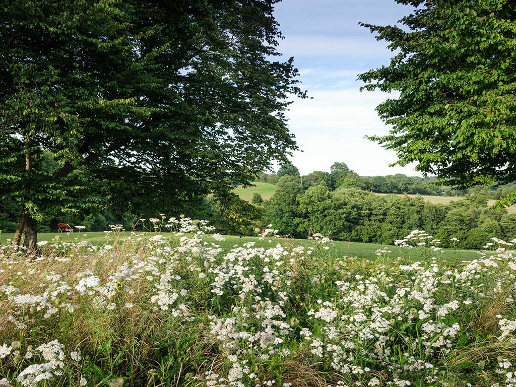PLANTSWOMAN’S GARDEN
A contemporary timber clad house in a field, owned by a lovely botanist who wanted a garden full of exuberant planting. We worked collaboratively with a contemporary architect to rejuvenate and extend the living space and change the whole persona of the house, turning it to embrace the garden and the view. New garden building are framed with pergolas and planting and celebrate the wonderful setting beyond the garden.
Different areas of planting respond to the conditions and character of each space and a fabulous pool and hot tub over look the valley through wild flowers. Long allées lined with trees lead you into the woods beyond and a large lily pond with a boardwalk ends in a contemporary frame seat.
Phase 2 includes a Woodland management plan with a well-being yurt, a snail mound, wildflower meadows and lake. In collaboration with RX Architects.
