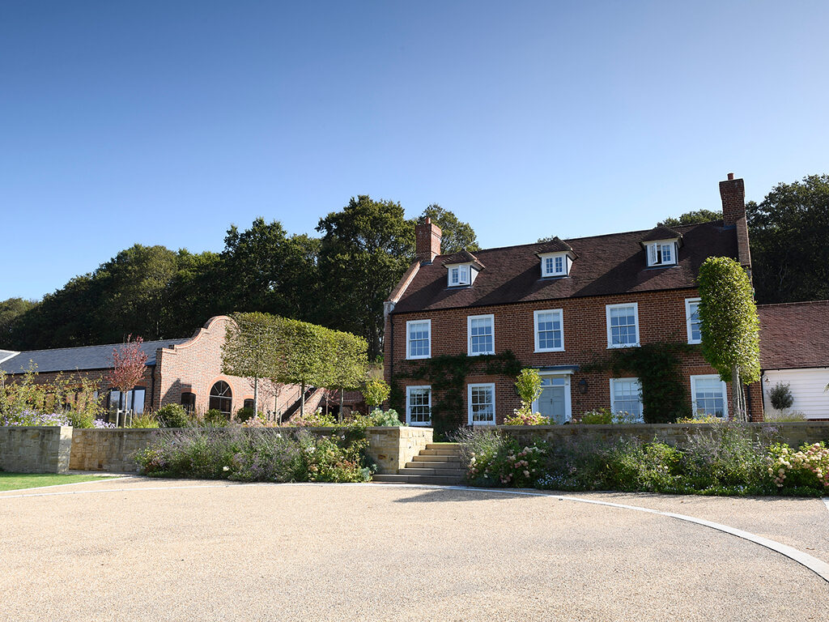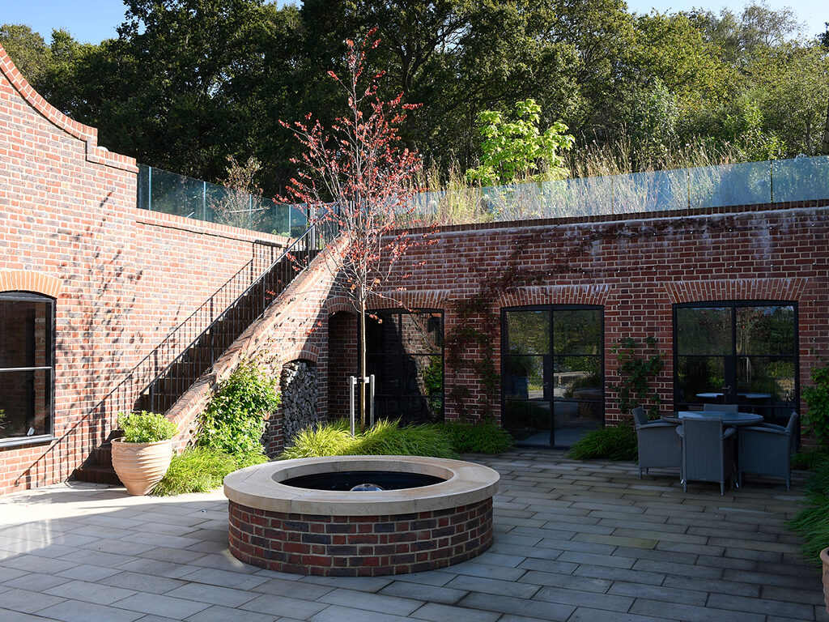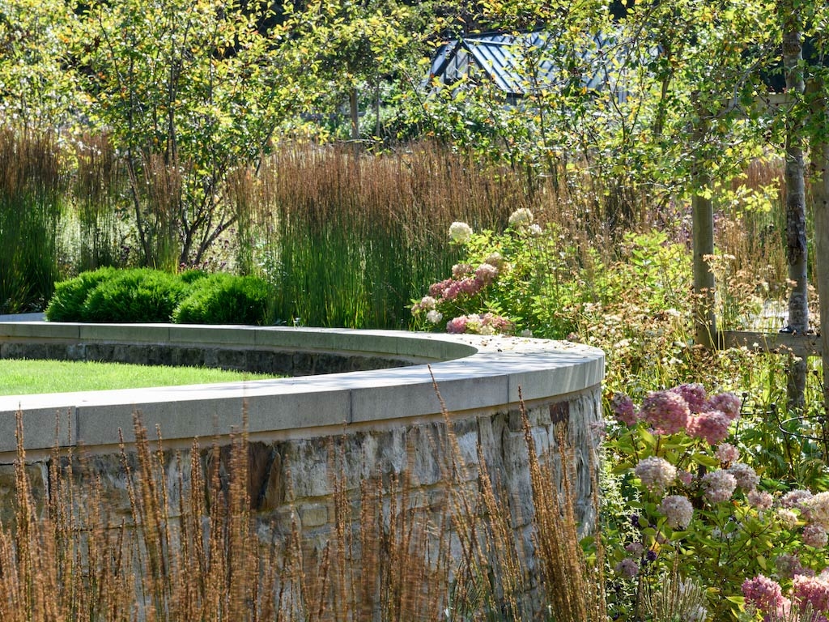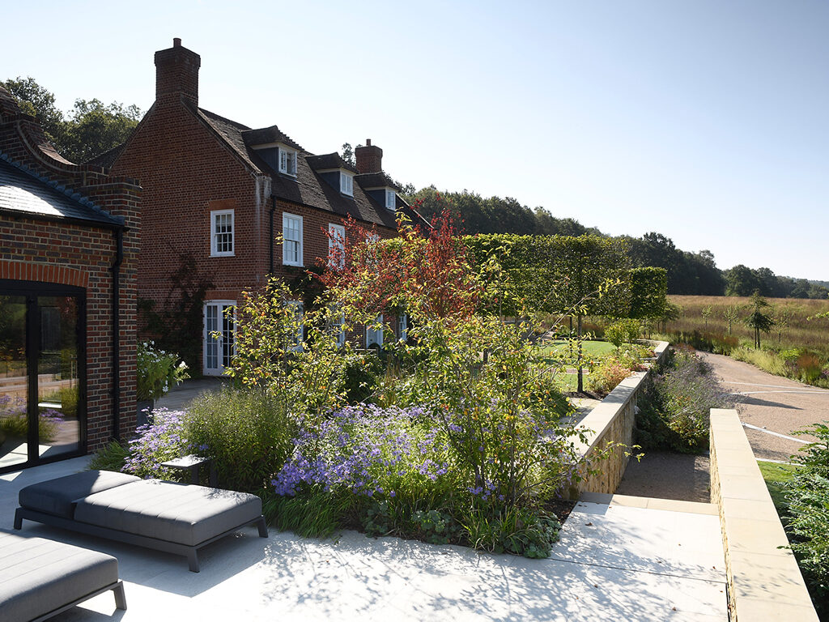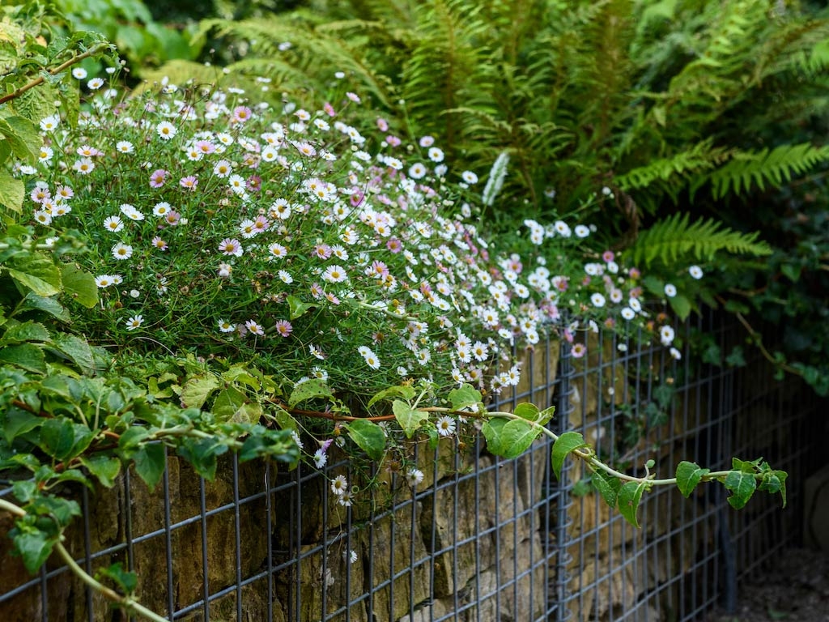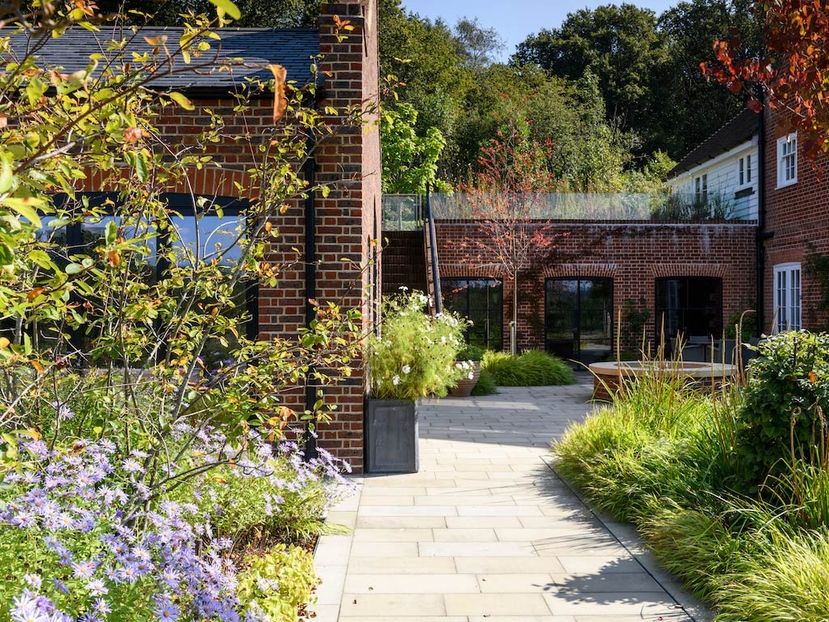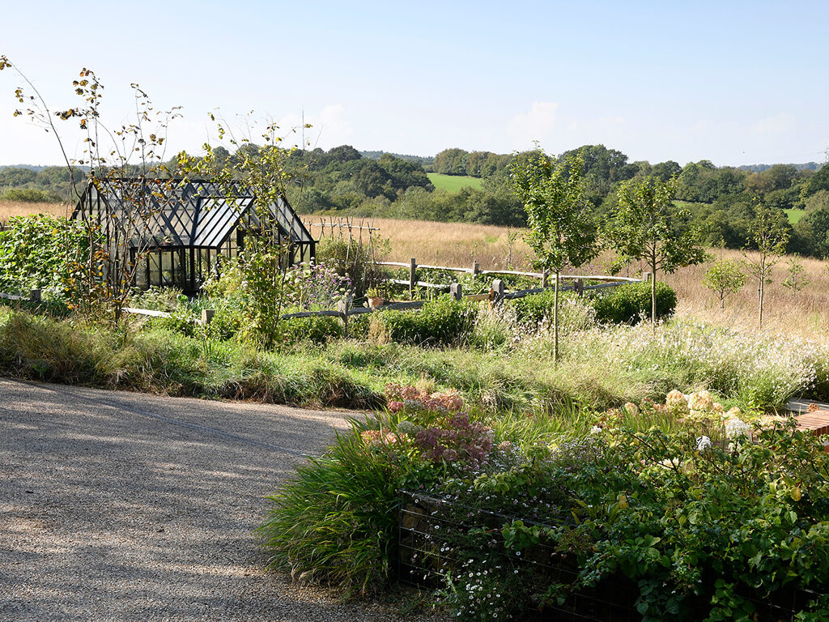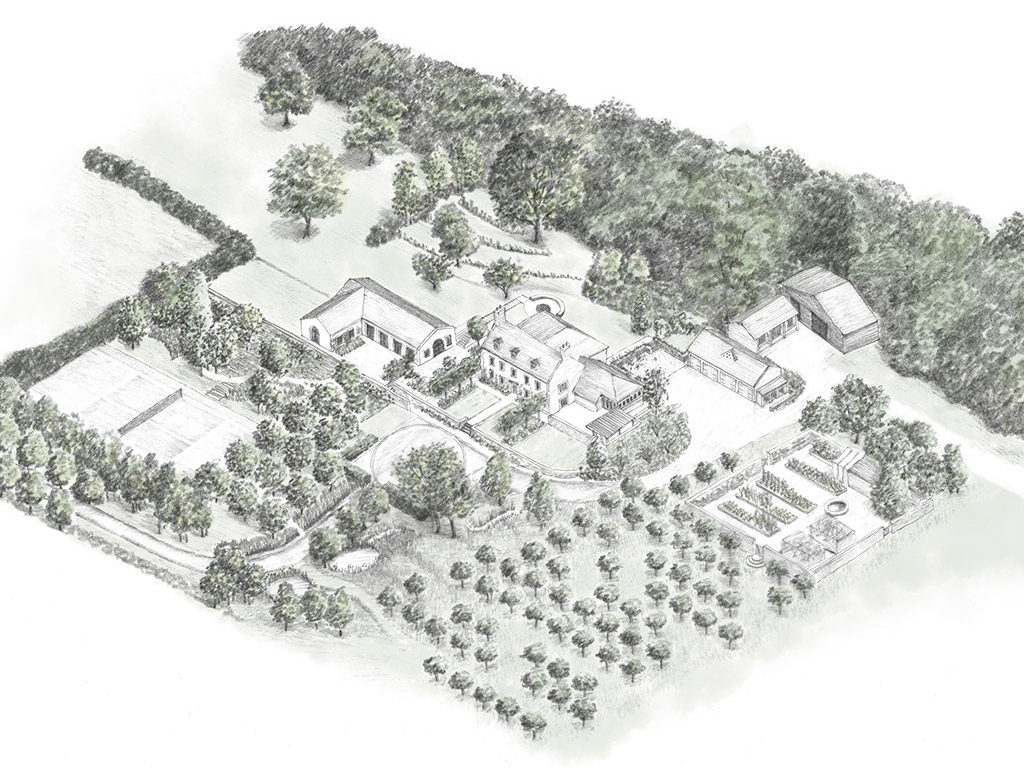SECLUDED VALLEY
Our clients were creating a new build classical home and gardens in a beautiful private valley with south facing slopes surrounded by trees and with its own natural spring fed stream.
Working with the topography and the history of the site our concept worked with the architect’s layout for the main house, outbuildings, tennis and padel courts. We designed a series of gardens to provide areas of intimacy and shelter for family gatherings and quiet moments, as well as points for celebrating the wonderful views. Keying into context and the materials on site we used the indigenous sandstone from the hillside to create walls and to fill retaining gabions on the slope. Rainwater is harvested with a dipping pond and run off into a new tiered pond, whilst ground source heat pumps heat the new house from the adjoining meadow.
Having achieved planning permission and detailed the new build we worked with trusted local contractors to realise the detail design and planting, including many new trees, areas of wildflower and stunning mixed borders of shrub and herbaceous planting.
In collaboration with Julian Bluck Architectural Design.
Our clients were creating a new build classical home and gardens in a beautiful private valley with south facing slopes surrounded by trees and with its own natural spring fed stream.
Working with the topography and the history of the site our concept worked with the architect’s layout for the main house, outbuildings, tennis and padel courts. We designed a series of gardens to provide areas of intimacy and shelter for family gatherings and quiet moments, as well as points for celebrating the wonderful views. Keying into context and the materials on site we used the indigenous sandstone from the hillside to create walls and to fill retaining gabions on the slope. Rainwater is harvested with a dipping pond and run off into a new tiered pond, whilst ground source heat pumps heat the new house from the adjoining meadow.
Having achieved planning permission and detailed the new build we worked with trusted local contractors to realise the detail design and planting, including many new trees, areas of wildflower and stunning mixed borders of shrub and herbaceous planting.
In collaboration with Julian Bluck Architectural Design.
