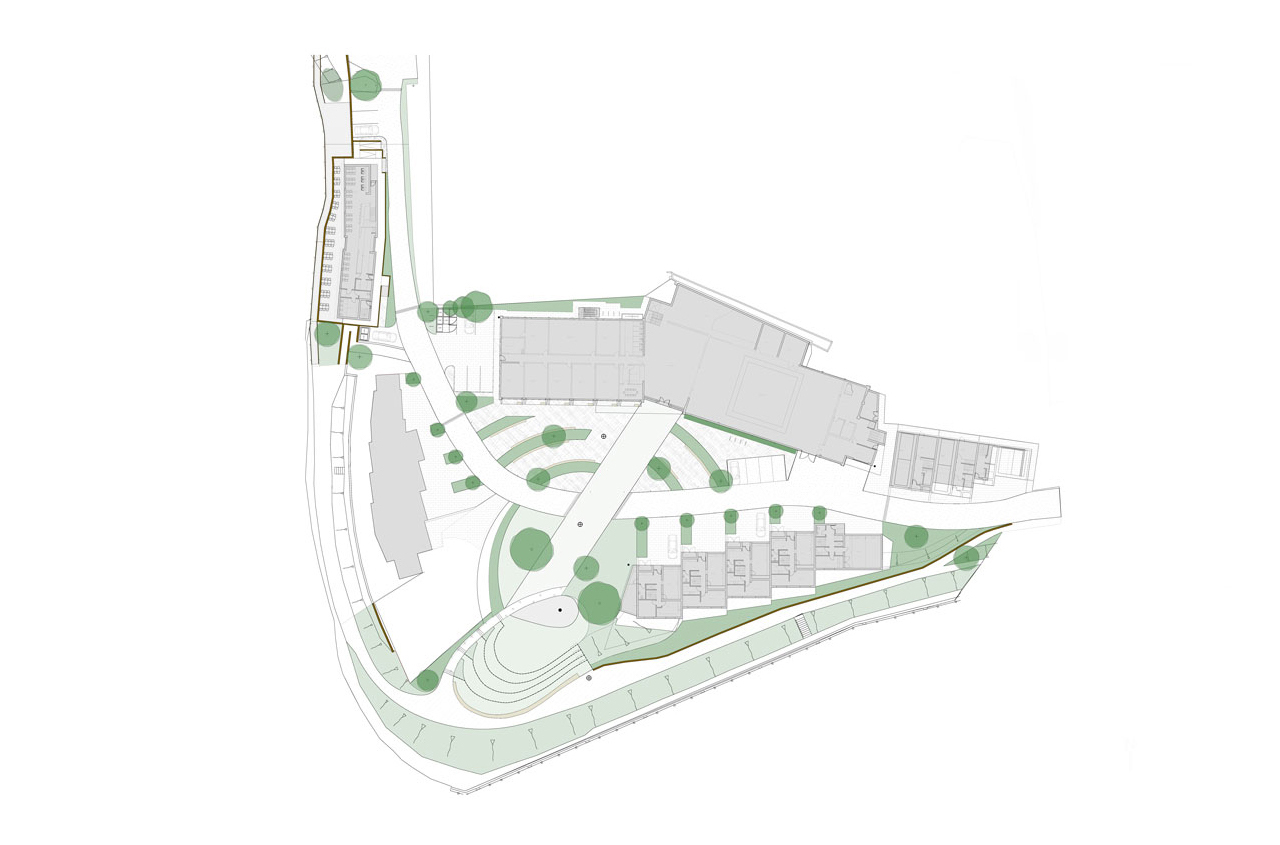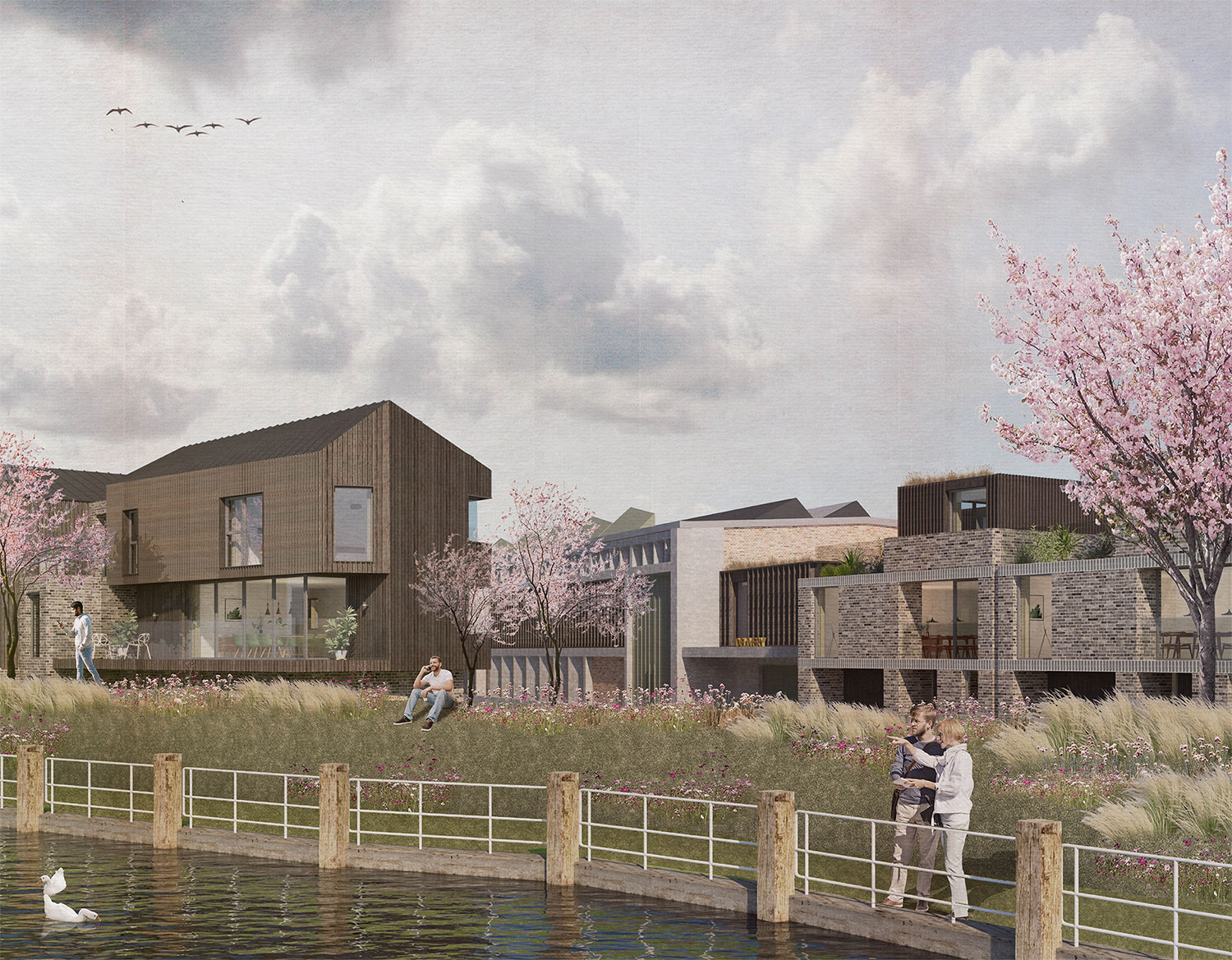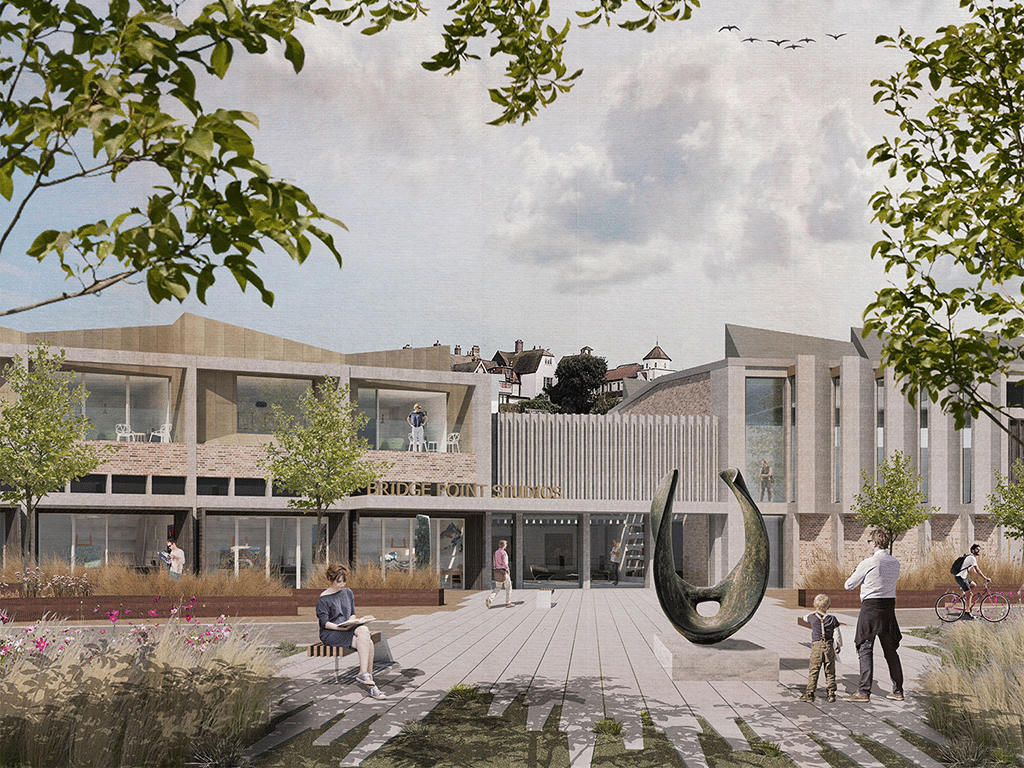Planning Permission for Rye Riverside
Marian Boswall Landscape Architects is delighted to have received planning permission for an ambitious regeneration project in Rye, East Sussex.
This ambitious scheme involves the conversion of a large warehouse building into a multi-purpose arts centre, alongside arts library, gallery spaces, office and retail space, indoor and outdoor performance areas, a café, and a riverside walk.
The riverside walk will connect Bridge Point with The Quay to the west, and with the fishing quay and the Town Salts to the east, increasing the relationship between the town and the river. The path will be bordered by native plants, forming an ecological corridor along the river. The planting has been designed to evoke the flat planes of the local marshes and Rye Harbour, using swathes of waving grasses and predominately native wild flowers. Care has been taken to select non-invasive plants which increase biodiversity by providing forage for pollinators and food and habitat for wildlife.
The grass amphitheatre will play host to formal performances and community events, and a pavilion can be used as a café or as a stage set. A series of sculptures link the landscape with the artists’ studio and gallery.
Marian Boswall Landscape Architects look forward to continuing working on this project in collaboration with RX Architects, Price and Meyers and P3R Engineers on behalf of Martello Developments.


